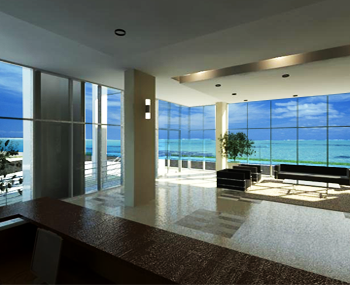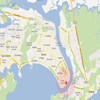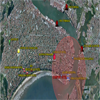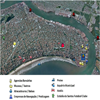
Informações Técnicas do Empreendimento.
Área do terreno: 1.123.71 m² ;
Área construída: 10.961,03 m² ;
1 torre com 12 pavimentos tipo e 1 pavimento com 4 apartamentos long stay ;
161 suítes hoteleiras ;
1 sub-solo e 3 mezaninos de garagens ;
Lobby, Recepção e Foyer;
Salão de festas/auditório ;
Sala de Eventos, Reuniões e Business Center ;
Restaurante e Choperia Bar ;
Piscina, Sauna e Fitness Center ;
 Hotel Comfort Santos
Hotel Comfort Santos

